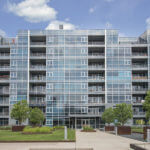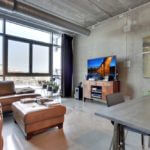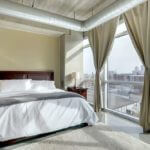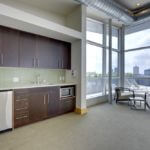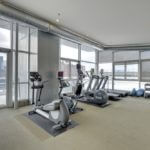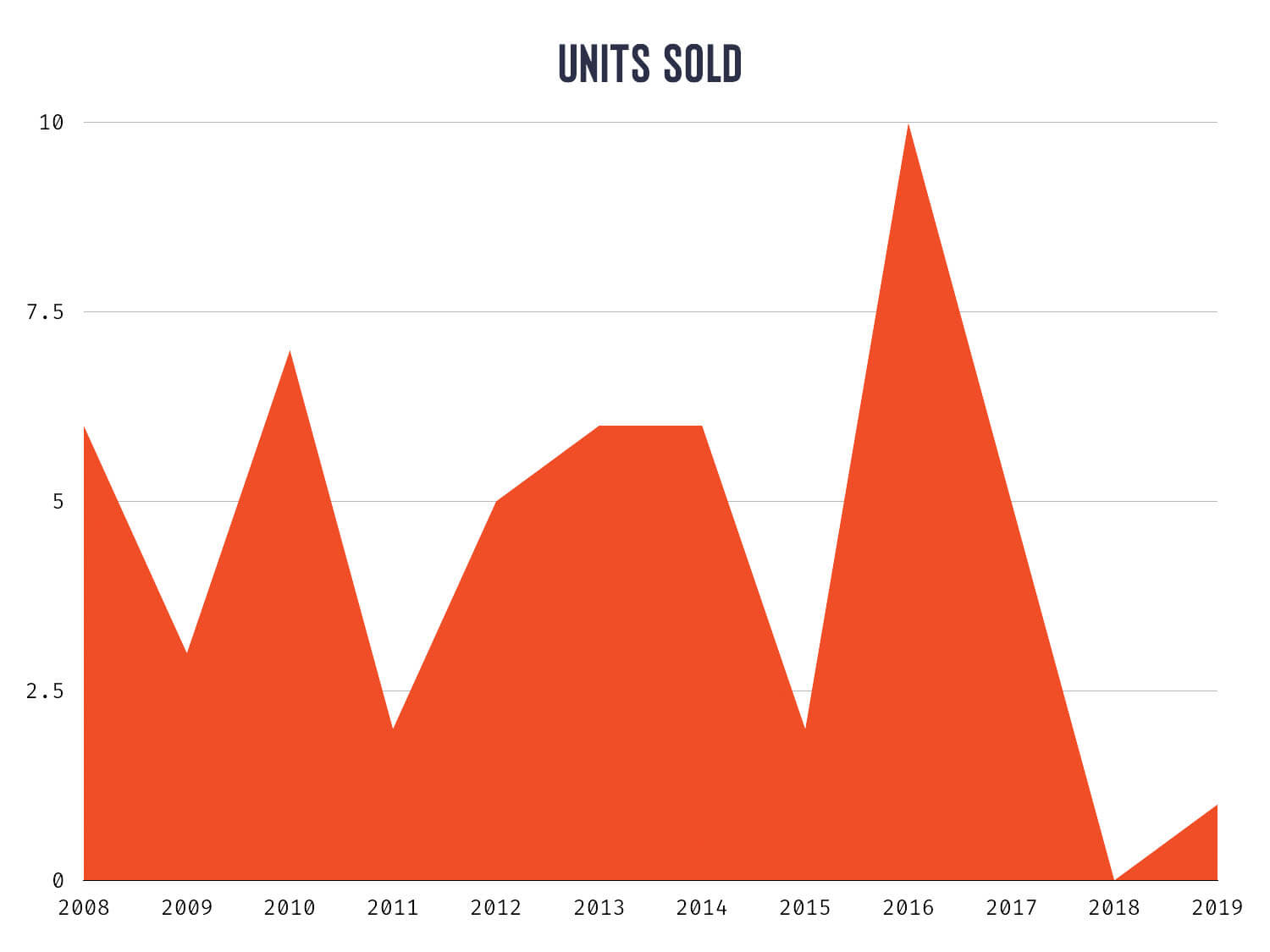Bookmen Stacks
Contemporary nine-story developmentHoused in a glass and zinc clad exterior, Bookmen Stacks brings a healthy dose of modernism to the North Loop. This contemporary nine-story residential development is adjacent to the Twins Stadium and within walking distance to the heart of downtown.
Forty-five spacious one and two bedroom units feature crisp, stylish detailing combined with wide open floor plans, stunning floor-to-ceiling windows and distressed concrete flooring.
Bookmen Stacks also offers a solid array of amenities, including heated underground parking shared with Bookmen Lofts, a 730 square foot fitness center and a sprawling urban garden that features green landscaping, community seating and panoramic views of the Downtown skyline.
A WARM WELCOME
The lobby at Bookmen Stacks features a black and white photo gallery by renowned photographer Tom Berthiaume. The 65 portraits celebrate prominent civic and arts leaders in Twin Cities history.
ARCHITECTURAL DESIGN
Bookmen Stacks was designed by Jim Dayton — a leading Minneapolis architect responsible for the downtown MacPhail Center for Music and other landmark properties around town.
Air Conditioning
Community Room
Fitness Area
Heat
Outdoor Maintenance
Package Delivery
Professional Management
Rooftop Patio
Security System
Trash / Sewage / Water





