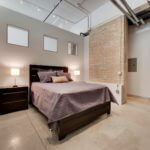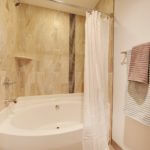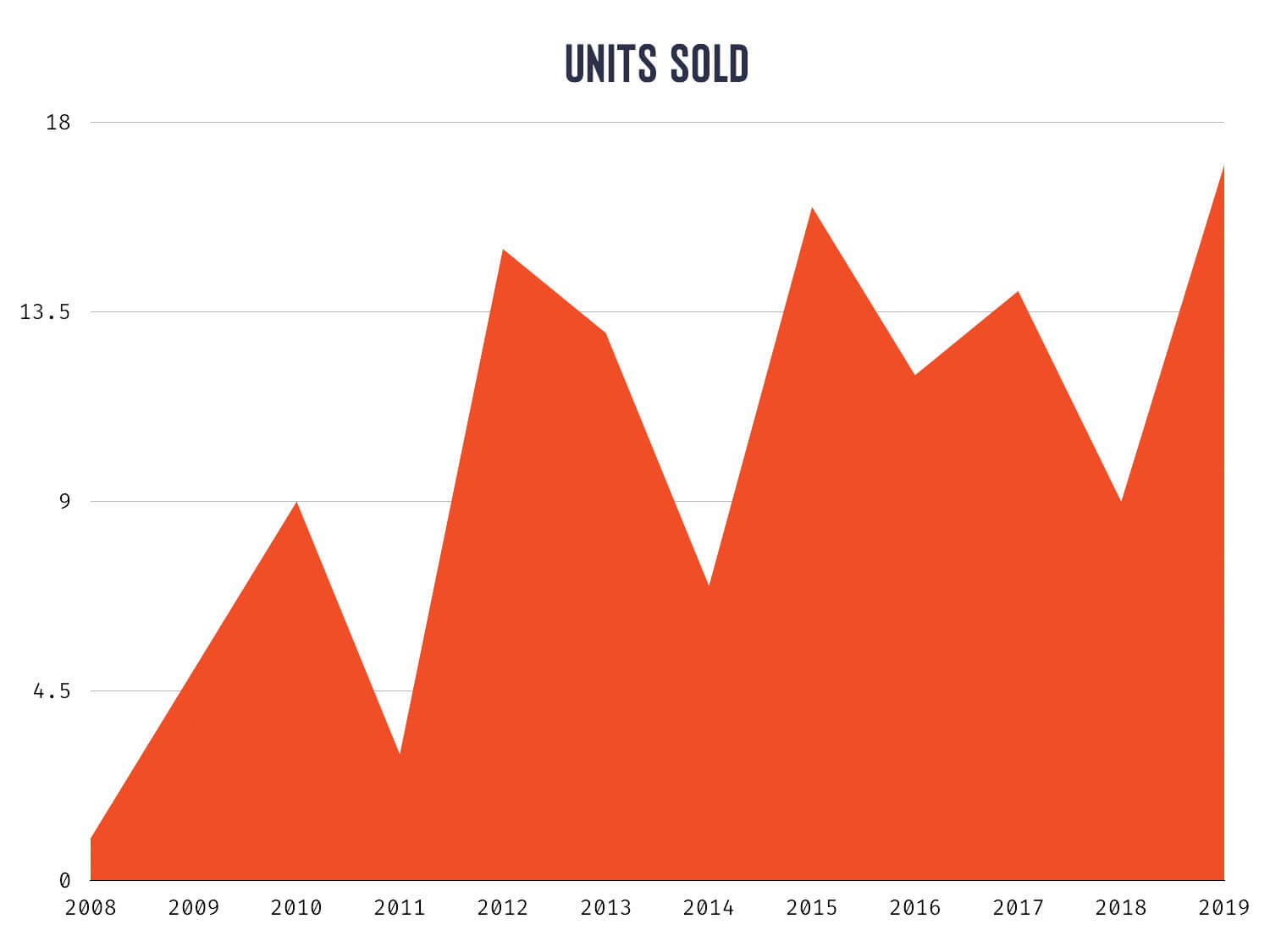CW Lofts
Historic Cream of Wheat factoryConverted from the historic Cream of Wheat factory in 2006, CW Lofts is a storied building featuring railroad tracks and rooftop mezzanines.
The vintage building features a mix of live/work lofts to two floor units. The large layout ranges boast unique features.
CW Lofts features a rooftop deck, exercise room, conference center, and an art gallery.
Air Conditioning
Cable TV
Community Room
Fitness Area
Heat
Outdoor Maintenance
Professional Management
Security System
Trash / Sewage / Water














